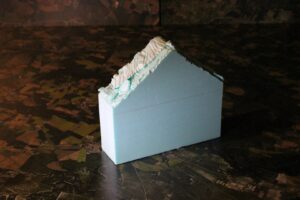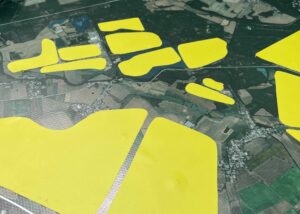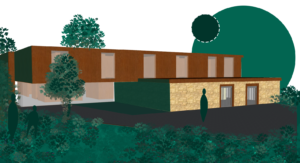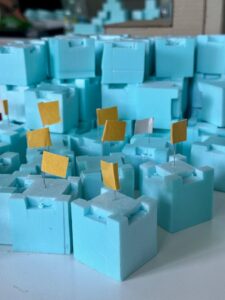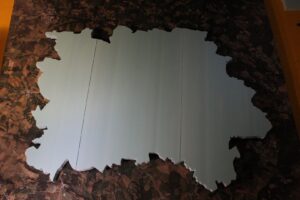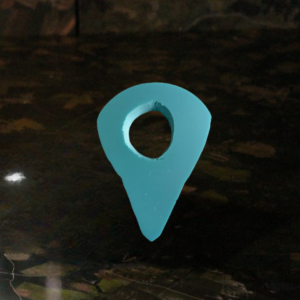
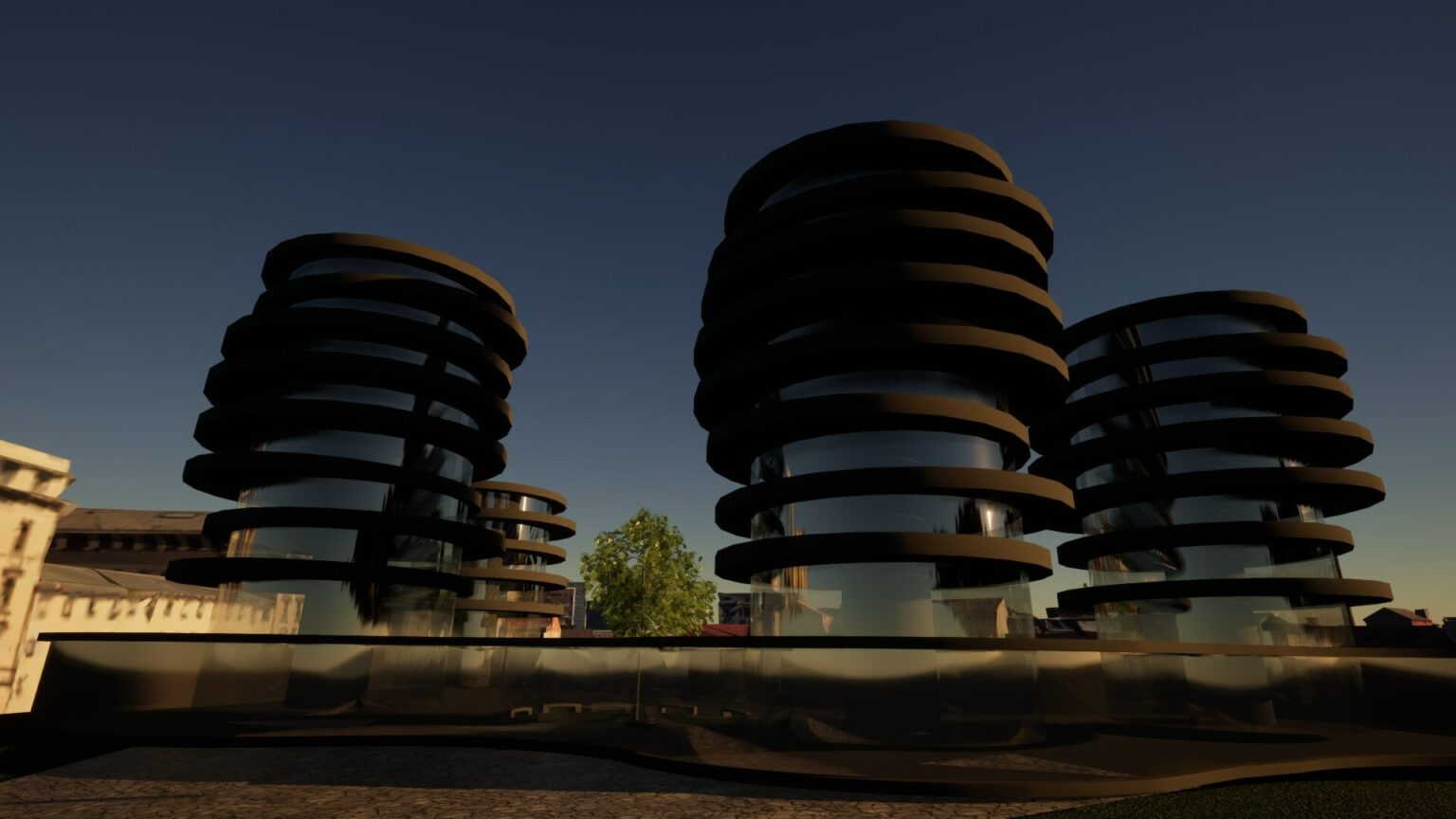
Public service hall-old
Description
Location: plot is located in city center of Brno.
Idea: I would like to present a preliminary design of the
building complex that I have considered for the Public
Service Hall. The building complex consists of 5 blocks.
This base combines 4 high-rise towers –
these are blocks 2-5 of the building
complex. In these towers, there are
meeting rooms, and open-plan offices.
The basis of the entire building is kept very open with the surrounding glazing. The individual office towers are also characterized by
an open glass architecture, with internal vertical access – this summarizes the elevator and staircase. On the roofs of the four towers,
gardens are planned with different graphic forms.
The project area is 12400 sq.m. Which will
accommodate distribution and recreational functions.
The main reception and the reception of each
independent ministries with waiting areas will be
located here.
Impact
.
Before & After
Posters
Map
Author
Vakhtang Makhatadze
Georgia
School
ARCHIP
Share the project
Share on facebook
Share on twitter
Share on linkedin
Share on telegram
Share on pinterest
Share on email

